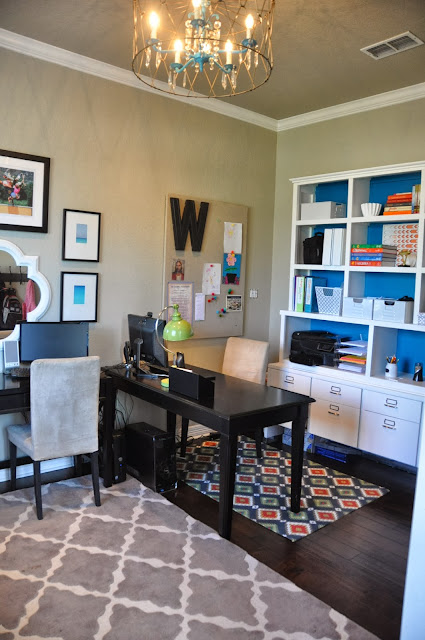When I got the hutch home, I put it on top of the credenza.
Hmmmm. The proportions were off. Its hard to tell in this picture, but it looked like the furniture equivalent of a short and squatty man with big haunches. It needed to be bigger, higher. And since I decided it needed to go in the study and handle all of my office stuff, I knew it needed another hutch in the middle, for the printer. So I took the measurements of the printer and built this:
Although at first I may have been a wee bit offended, I realized quickly he was right. It was definitely Frankenfurniture. It was a bit of a hodge podge, but I had a secret weapon, the same all furniture redo/build enthusiasts use--paint! And my handy dandy sander:
I primed and painted the console, and all of the 8 drawers seperately. As well as the printer hutch. I cut pieces of 1/8 inch plywood for the back of the printer hutch, and then painted them white, then turquoise blue, and attached them to the back.
That's when the weather turned a little nasty, so the Pottery Barn hutch came inside onto the kitchen table. Sorry family! Just eat your cereal on that teeny tiny open corner over there.
I primed and painted this hutch, and built two dividers to hold shelves. I attached those dividers to the top and back of the hutch.
I then attached shelves to the dividers, creating 9 cubbies. I then attached 1 x 2 face frame to the fronts of the plywood shelves to give them a thicker look.
The three pieces were ready to assemble. Which took some serious muscle, and a rented furniture dolly from U-Haul. Did I mention how heavy the console piece was? I attached the hutches to each other in the back with simple flat brackets and screws. I added some card holder plates and handles to the front of each drawer so I can label what's in them, and filled that sucker up!
I no longer (well almost) have piles of things on the floor and mis-matched storage containers, it all fits nicely into this humongous piece! And although my husband called this piece Frankenfurniture, I don't think he doubted it would be cool when I was done. I try hard to never give him reason to doubt me--because there will always be a new project I will need his help haul around!
































